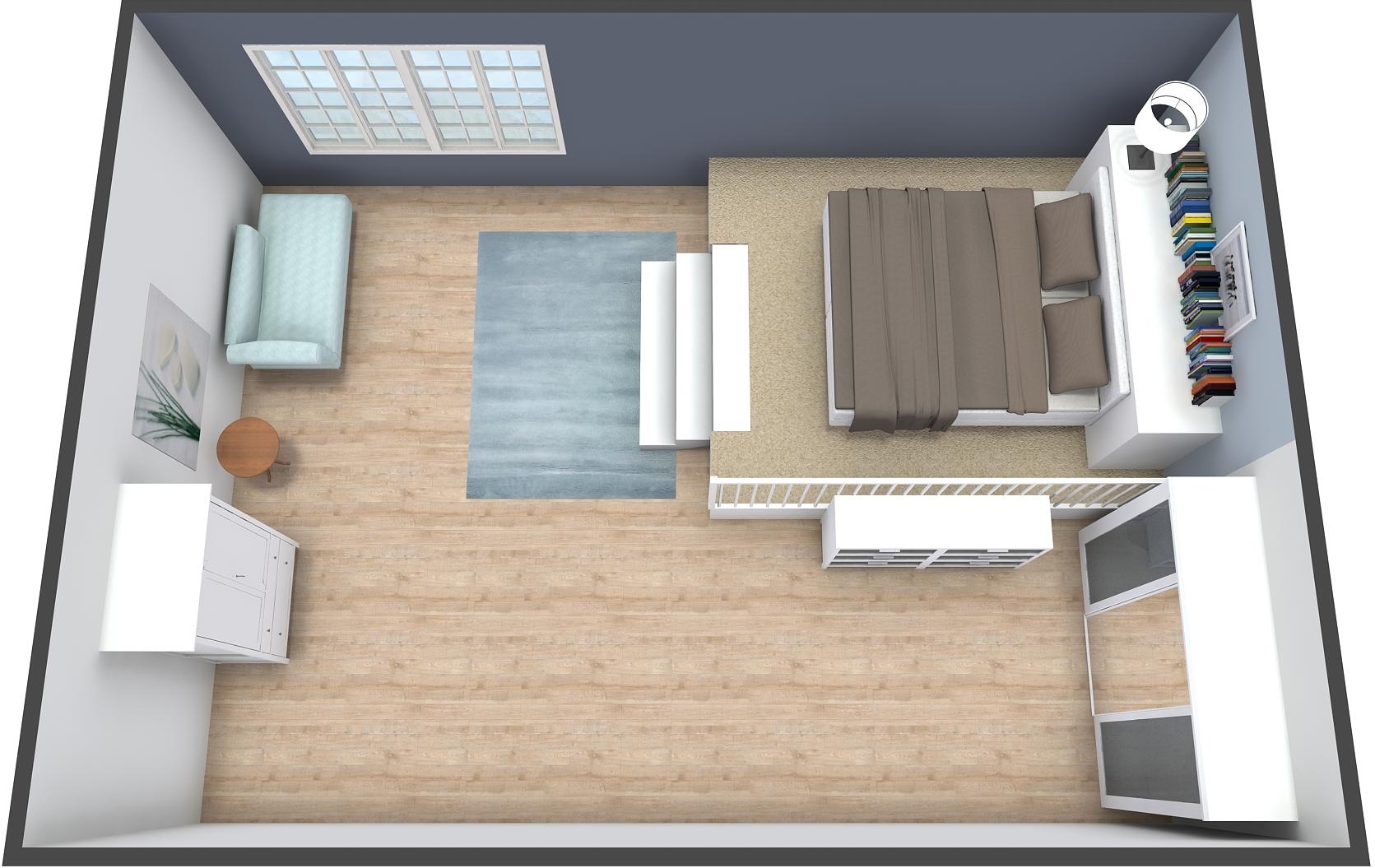How to design a 3D room online for free?
Technology is ever-changing. Tasks we often did using high-priced software, can now be done for free in many ways. There are many open-source software or software providers who provide online service almost for no fee.
The need for a home is a basic right of humans. From the dawn of civilization humans always tried to build a home. In ancient days, when humans were spending time in caves, they started drawing a sweet home.
But the way people looked for a home to stay in has changed a lot.
In today’s world, no one lives in a cave. Modern technology allowed us to build skyscrapers as well as tiny homes.
With the help of computing, PC software, or online software we can now check everything before building a new structure. For example, now we can simulate how a structure will perform under different loading conditions.
In the same way, we can simulate how a room or house will look and check the flaws in the design. Generally, these simulators are termed CAD software or 3D modeling software. But there are flaws in CAD software too.
Why avoid CAD software on a PC?
CAD software is heavy. This means they will take up a lot of space in your PC or RAM. As a result, the performance and longevity of the PC may deteriorate.
CAD software available in the market is pricey. If you want to buy them, you have to spend a thousand dollars.
Moreover, you would need a lot of time to learn the software as they are user-friendly. The complex interface with complex coding, lack of features all will make the 3D design of your room a hectic task.
But are there any ways to avoid PC software to design a 3D room or home? Yes, there is.
Instead of using PC software, you can use online software. Online CAD software is often easy to use, has a good interface and may have functions that are not available in PC software. These softwares are often hosted on a high-speed server so that you do need not wait a long time to load it. Moreover, as you can use the software right from your browser, your PC would not be slowed down.
How to design a 3D Room using free tools?
I will go straight to the point.
You can design a 3D room using a 3D room planner like roomtodo.
Roomtodo is an online CAD software, that makes the process of designing a room easier. The functionalities it has are more than what you need and finally, it is free of cost, which means you are not bound to pay anything for your usage.
How to use Roomtodo?
To use roomtodo, you do not need any superhuman skills. Using roomtodo is easy. It is that easy, a school-going kid can also operate it and create a beautiful home or room.
Before starting, you should have some measurements. For example, you need to know, what are the room length, width, and height? Moreover, you need to know, the openings it has like doors, windows, etc.
After knowing the details, you need to open roomtodo.com and then create a project.
Within a second it will load it. After that, you would have all of the options available in your browser.
Then from the left pane, you can select either 2D or 3D. From the right pane, you have the options like constructions, coverings, electrical appliances, kitchen appliances, miscellaneous, furniture, etc.
From the left pane, click on 2D, and then from the right pane, select Draw walls, rooms, etc. based on your requirement. There is an option to cut your room, wall or floor to provide openings like doors, windows, or sewer lines. Add as needed.
I hope your room creation is ready. Now we will head over to the ‘Coverings’ menu. Here you will find ‘Wall Coverings and floor coverings option. Choose any and then paint your wall, place a rug, place, wood, tiles, wallpaper, etc.
By clicking the 3D option on the left pane, just check a bit, and then you can re-do if it does not fit your criteria.
Based on your room type, furniture requirements can be different. For example, kitchen furniture and bedroom furniture are not the same. From the ‘Fuirniture’ menu you can select, drag and drop the kind of furniture you need to decorate your house.
Electrical appliances are a key part of any room or house. You can do the full electrical design using roomtodo. Head over to the ‘Electrical Appliances’ option and add your requirements to the perfect place of your room.
What about putting a plant in the corner of your room? Yes, you will find these kinds of options in the ‘Decor’ menu. From the decor menu, you can add, floor rugs, paintings, mirrors, vases, Christmas trees or whatever you want.
In roomtodo, you have a special library under the ‘Miscellaneous’ menu. Here you will find toys, pet options, sport or music options. Use any options that fit your room.
Now it’s time to check your final planning for your 3D room. Click on the 3D menu again and check how your design is. Don’t worry, you can change anything you want. Just delete the existing and click on what you want to add. For example, if you think that the pain you put on on your wall is not looking good, then go to the coverings menu again and change the paint color. You can change anything, you can replace anything and you can check anything, that’s what roomtodo in a sentence.
Designing a 3D room or home is not an easy task. But you have roomtodo to automate the difficult parts easy for you for no extra cost. Moreover, you can reach support for any query you have to complete your first design project ready.

Post Comment